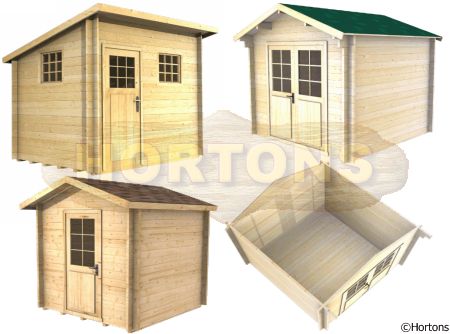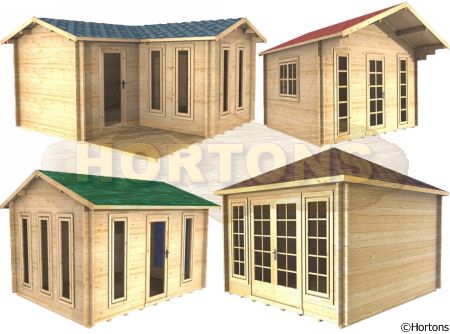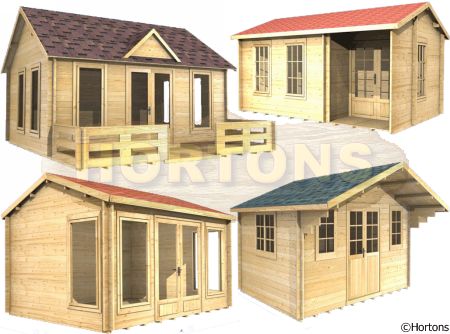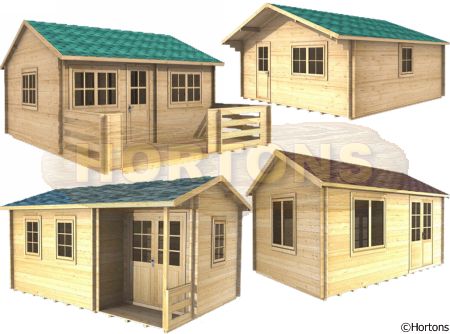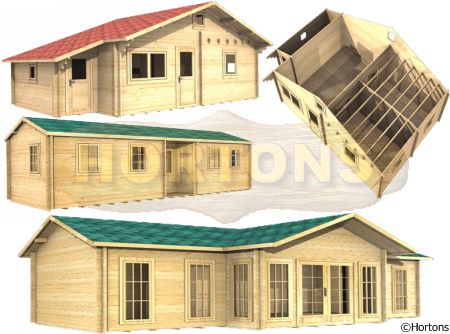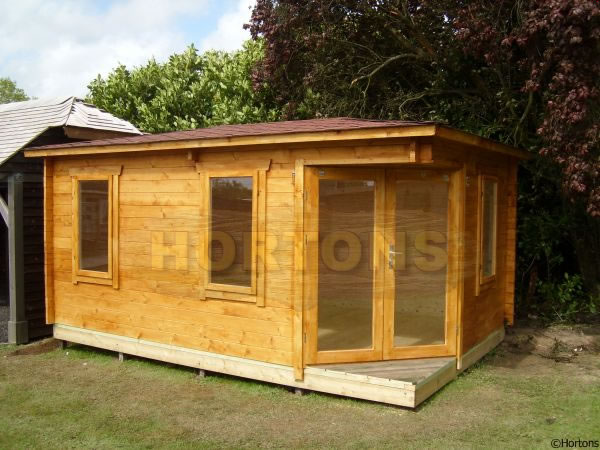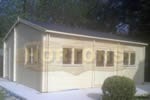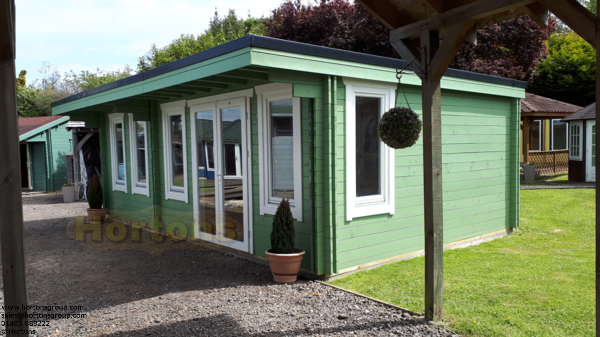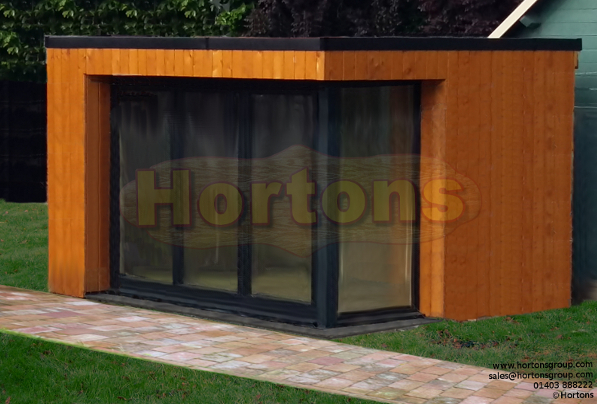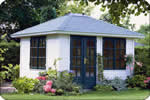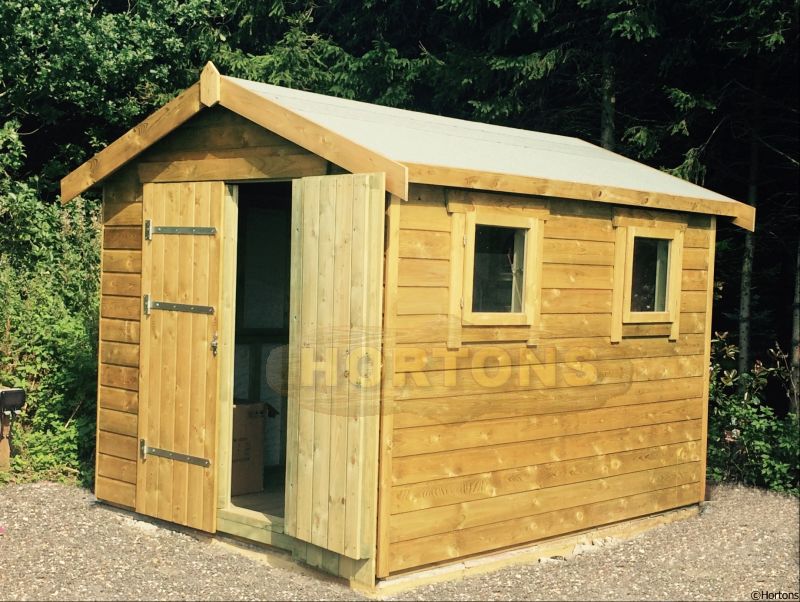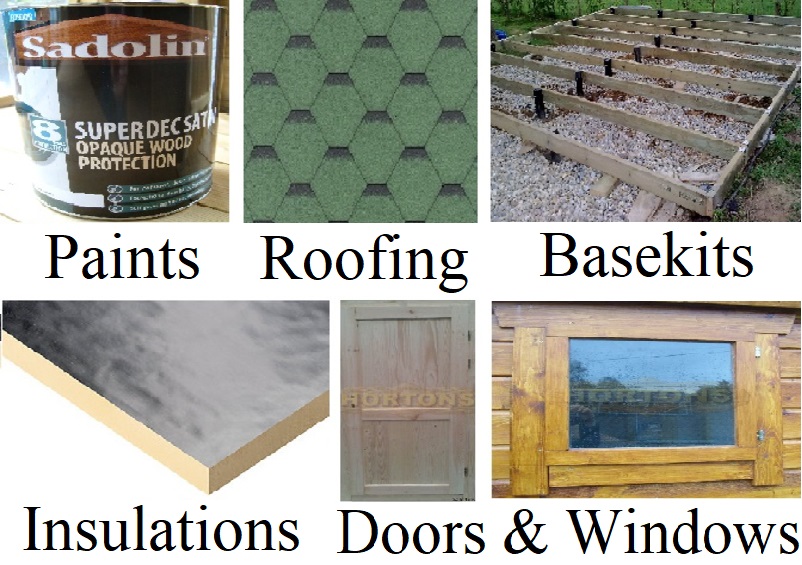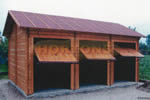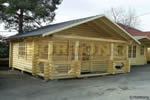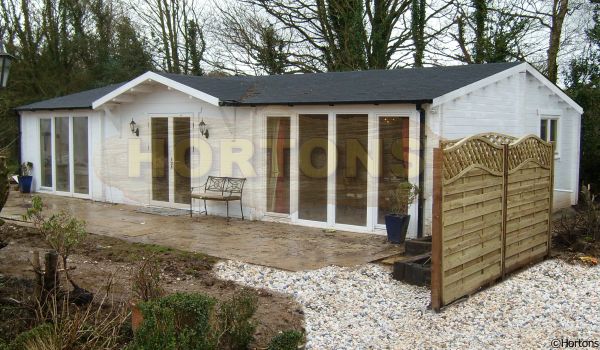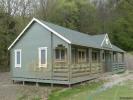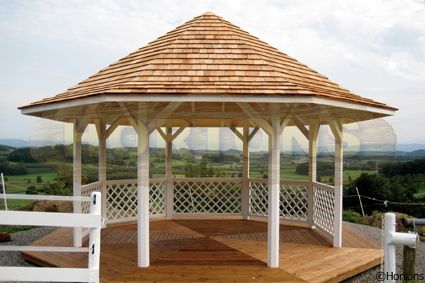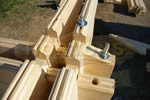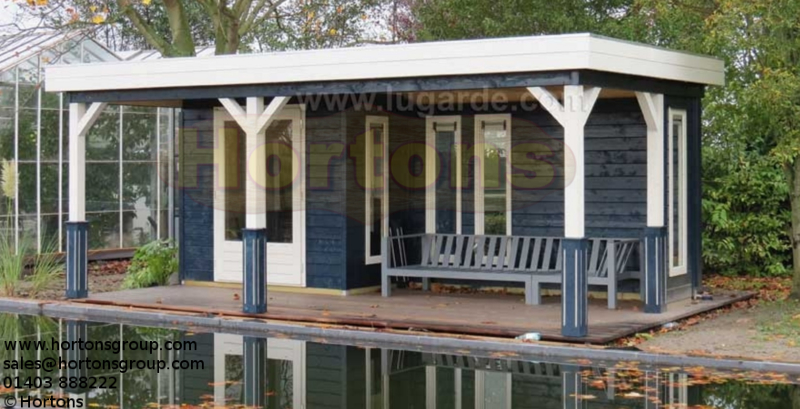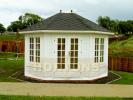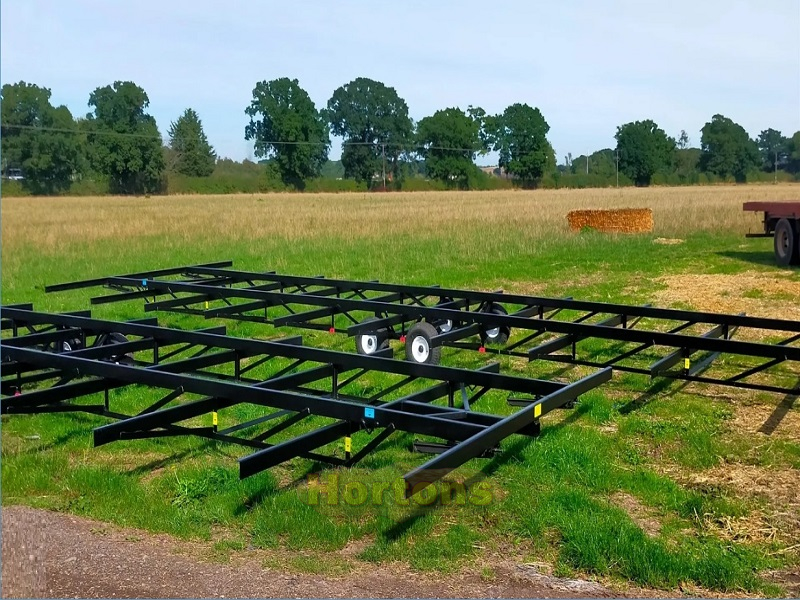Looking for log cabins for sale? We are one the longest running garden building companies around (est 1985). We are experts and always available should you wish to discuss any aspect of log cabins or garden buildings. Custom and bespoke designs are not a problem for us. If it's possible to make something, then we can supply it!
Single skin cabins
The use that you intend to use the cabin for determines the wall log thickness that you require. And/or the size of the building- the thicker the wall, the stronger and warmer it will be. Remember heat rises, so the warmth of the cabin also relies on how well insulated the roof and floor are.
Smaller log cabins, which are ideal for storage, garden workshops or summer houses, do not require insulating. Nor the thicker logs because the only requirement is that the structure is strong enough for a weatherproof outside room. In this instance 28mm, 35mm or 45mm logs will suffice.
If, however, you intend to use the log cabin for one of the following -
Outside living room
Games room
Poolhouse
Gym
Then you will require a degree of warmth as well as structural integrity. They are usually the larger log cabins and buildings and you should opt for 60mm, 70mm or 90mm thick logs. Not forgetting that you will need roof and floor insulation as well.
If you like the rustic look of the Canadian lodges, we offer these as well. Either full round log walls or "D" pattern logs (rounded external face with a flat internal finish). The range of thicknesses for these logs is 90mm, 120mm, 140mm, 160mm, 180mm and 200mm.
Residential Twinskin Insulated Log Cabin Homes
Single skin cabins make wonderful, economic outside rooms. However, if you intend to use the space all year round then you should think about our insulated garden buildings. Our twinskin specification cabins are ideal for this.
We offer our twin walled cabins which start with a 50mm wall cavity between 2 sets of wall logs. Wall logs choices are 28+28mm, 35+35mm and 45+45mm (all built with floor and ceiling cavities for insulation as well). These cabins exceed insulation values required for mobile homes which makes them nice and comfortable throughout the depths of winter. If opting for our Celotex insulation kit, this will act in reverse in summer. It keeps it cool inside during the hotter spells as well!
A different specification applies if you want to live in our log cabin homes (as opposed to the "mobile cabin home" specification, for which our standard twinskin specification will comply). It will need to fully comply with building regulations regarding both strength and insulation. The 3 wall thicknesses that we can offer for this use are 45+45mm, 60+60mm and 70+70mm log walls. All which have a thicker than standard wall cavity. Filling these with phenolic insulation boards (Celotex, Kingspan, Ecotherm, etc) fulfills the desired specification. This specification also has larger floor and ceiling cavities for thicker insulation in those areas as well. We also offer many other options for each of our buildings -
-
Different roofing materials
-
Various window and door specifications and designs
-
Factory painting / timber treatment finishes to a colour of your choice
-
The list goes on and on!
Non standard, made to measure bespoke log cabins and houses
Don't forget! We have our own dedicated factory, so you aren't stuck with standard designs that aren't really what you're after. We can supply bespoke made to measure log cabins and custom built log houses to your own specification and design. And all at a fraction of the price that you probably think it will cost. So whether you are looking for a standard size (4m x 3m, 4m x 4m, 5m x 4m, 5m x 5m log cabins etc) or a non-standard size (which can be made to the nearest millimetre in any dimension) to suit your site, insulated or un-insulated, then Hortons can offer you the solution you require.
Timber Garages and Carports
-
Timber Garages and Carports
-
We make all types of garages -
-
Single or double timber framed garages
-
Post and beam garages
-
Log cabin style interlocking timber garages
-
Sectional garages
-
Prefabricated timber panelled garages
We can also supply many types of garden timber buildings such as -
-
Insulated home offices
-
Wooden sheds
-
Garden buildings
-
Sectional panel buildings
-
Pavilions and clubhouses
-
Summerhouses
-
Gazebos
And many more options - if it's make from wood, then we can make it!.
We can also supply to our customers sizes and specifications. We can advise you on any aspect of our timber buildings from floor plans to installation of garages or buildings.

 To ASK US a question
To ASK US a question