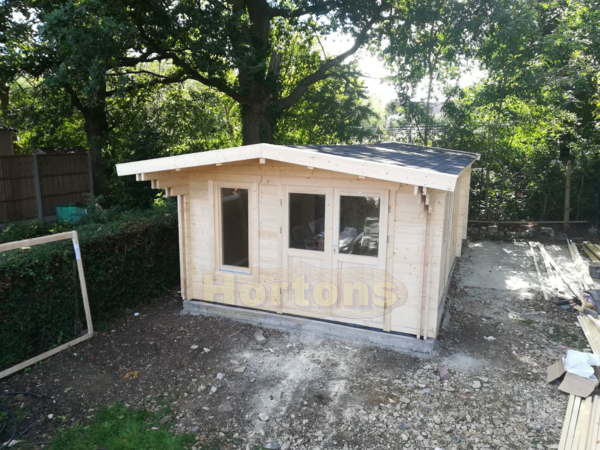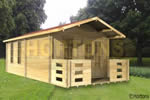Bath 4m X 7m Log Cabin

4m x 7m Bath Log Cabin
Technical Specifications
- Cabin Width- 4m
- Cabin Depth- 7m, not including roof overhangs
- Eaves Wall Height- 2.1m
- Ridge height- 2.5m
- Front Canopy- 1m
- Roof boards- 19mm solid wood T&G
- Floor boards- 19mm solid wood T&G
- 3 Single windows 1230 x 710mm
- 1 pair of Double doors
This 4m x 7m log cabin is large enough for most uses, but still small enough to not require building regulations (under 30 suare metres). It is also less than 2.5m high and therefore odes not generally require planning permission either - what could be easier!
Log Cabin Bath 4m x 7m Log Cabin Available Options
 |
Bath 28mm 4.0 x 7.0m | |
| Model 2048-4070-28-14S |
||
| Full Cabin Spec >>> | ||
| Now From | £6,162.62 | |
 |
4x7m Bath cabin in 35mm logs | |
| Model 2048-4070-35-14S |
||
| Full Cabin Spec >>> | ||
| Now From | £7,444.87 | |
 |
Bath 45mm 4.0 x 7.0m | |
| Model 2048-4070-45-14S |
||
| Full Cabin Spec >>> | ||
| Now From | £8,312.29 | |
 |
Bath 60mm 4.0 x 7.0m | |
| Model 2048-4070-60-14S |
||
| Full Cabin Spec >>> | ||
| Now From | £10,453.41 | |
 |
Bath 70mm 4.0 x 7.0m | |
| Model 2048-4070-70-14S |
||
| Full Cabin Spec >>> | ||
| Now From | £11,687.62 | |
 |
Bath 90mm 4.0 x 7.0m | |
| Model 2048-4070-90-14S |
||
| Full Cabin Spec >>> | ||
| Now From | £14,431.69 | |
 |
Bath Twinskin 28 + 28mm 4.0 x 7.0m | |
| Model 2048-4070-2828-14S |
||
| Full Cabin Spec >>> | ||
| Now From | £11,127.89 | |
 |
Bath Twinskin 35 + 35mm 4.0 x 7.0m | |
| Model 2048-4070-3535-14S |
||
| Full Cabin Spec >>> | ||
| Now From | £11,994.61 | |
 |
Bath Twinskin 45 + 45mm 4.0 x 7.0m | |
| Model 2048-4070-4545-14S |
||
| Full Cabin Spec >>> | ||
| Now From | £13,229.94 | |
 |
Bath Twinskin 60 + 60mm 4.0 x 7.0m | |
| Model 2048-4070-6060-14S |
||
| Full Cabin Spec >>> | ||
| Now From | £17,509.19 | |
 |
Bath Twinskin 70 + 70mm 4.0 x 7.0m | |
| Model 2048-4070-7070-14S |
||
| Full Cabin Spec >>> | ||
| Now From | £19,905.91 | |

 To ASK US a question
To ASK US a question




