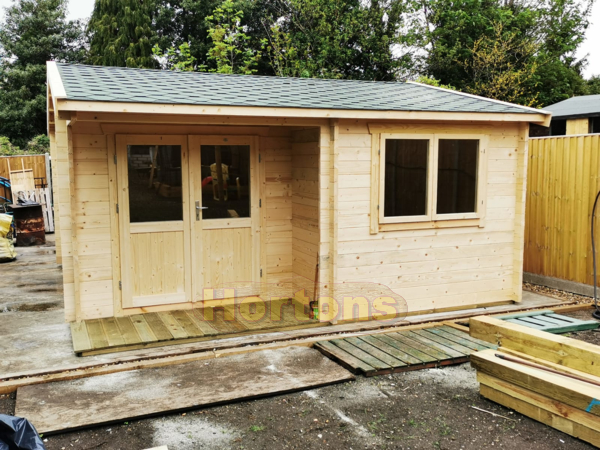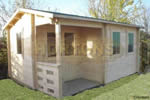5m X 4m Colchester Log Cabin

5m x 4m Colchester Log Cabin
Technical Specifications
- Cabin Width- 5m
- Cabin Depth- 4m , not including roof overhangs
- Eaves Wall Height- 2.1m
- Ridge height- 2.5m
- Front Canopy- N/A
- Roof boards- 19mm solid wood T&G
- Floor boards- 19mm solid wood T&G
- Single windows 980x710mm : 3
- Double doors, half glazed 1855x1565mm : 1
- Integral porchway with side rail
Log Cabin 5m x 4m Colchester Log Cabin Available Options
 |
Colchester 28mm | |
| Model 1026v-5040-28-9S |
||
| Full Cabin Spec >>> | ||
| Now From | £4,486.77 | |
 |
Colchester 35mm log cabin | |
| Model 1026v-5040-35-9S |
||
| Full Cabin Spec >>> | ||
| Now From | £5,651.32 | |
 |
Colchester 45mm single skin 5x4 log cabin | |
| Model 1026v-5040-45-9S |
||
| Full Cabin Spec >>> | ||
| Now From | £6,351.31 | |
 |
Colchester 60mm interlocking cabin | |
| Model 1026v-5040-60-9S |
||
| Full Cabin Spec >>> | ||
| Now From | £7,903.27 | |
 |
Colchester 70mm cabin with inset verandah | |
| Model 1026v-5040-70-9S |
||
| Full Cabin Spec >>> | ||
| Now From | £8,893.60 | |
 |
Colchester cabin with 90mm log walls | |
| Model 1026v-5040-90-9S |
||
| Full Cabin Spec >>> | ||
| Now From | £11,122.73 | |
 |
Colchester Twinskin 28+28mm walls with 50mm insulation cavity | |
| Model 1026v-5040-2828-9S |
||
| Full Cabin Spec >>> | ||
| Now From | £8,448.36 | |
 |
Colchester Twinskin logs 35+35mm | |
| Model 1026v-5040-3535-9S |
||
| Full Cabin Spec >>> | ||
| Now From | £9,171.06 | |
 |
Colchester Twinskin 45+45mm dual wall cabin | |
| Model 1026v-5040-4545-9S |
||
| Full Cabin Spec >>> | ||
| Now From | £10,200.76 | |
 |
Colchester Twinskin 60+60mm cavity walled cabin | |
| Model 1026v-5040-6060-9S |
||
| Full Cabin Spec >>> | ||
| Now From | £13,421.44 | |
 |
Colchester Twinskin 70+70mm cabin | |
| Model 1026v-5040-7070-9S |
||
| Full Cabin Spec >>> | ||
| Now From | £15,202.96 | |


 To ASK US a question
To ASK US a question