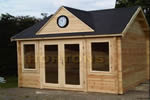Mini Clockhouse 4m X 4m Log Cabin

4m x 4m Mini Clockhouse Log Cabin
Technical Specifications
- Cabin Width- 4m
- Cabin Depth- 4m (not including roof overhangs)
- Eaves Wall Height- 2.1m
- Ridge height- 3.5m
- Front Canopy- N/A
- Roof boards- 19mm solid wood T&G
- Floor boards- 19mm solid wood T&G
- Single windows 1230x710mm :6
- Fully glazed double doors
- Clocktower with clock
We can alter this 4m x 4m log cabin design to suit your needs - even supplying it with a 2.5m ridge height so that you can build it close to your boundary without the need for planning permission.
Log Cabin Mini Clockhouse 4m x 4m Log Cabin Available Options
 |
Mini Clockhouse 28mm 4.0 x 4.0m | |
| Model 2188-4040-28-9S |
||
| Full Cabin Spec >>> | ||
| Now From | £4,993.29 | |
 |
35mm single skin 4x4m Mini Clockhouse | |
| Model 2188-4040-35-9S |
||
| Full Cabin Spec >>> | ||
| Now From | £6,005.50 | |
 |
Mini Clockhouse 45mm 4x4m log cabin | |
| Model 4m x 4m log cabin 2188-4040-45-9S |
||
| Full Cabin Spec >>> | ||
| Now From | £6,559.85 | |

 To ASK US a question
To ASK US a question



