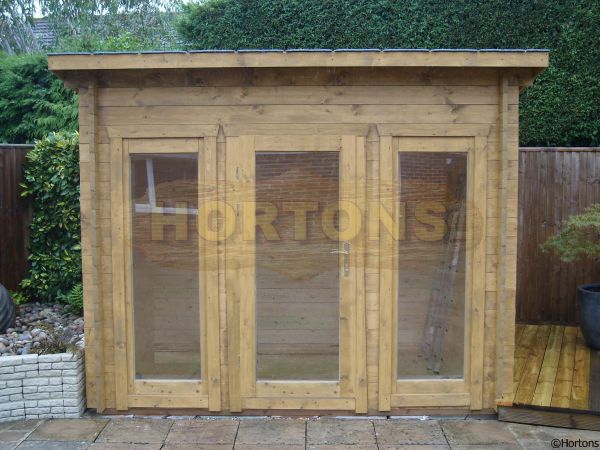Dulwich 3.5x2.5m Pent Roof Cabin

Dulwich 3.5x2.5m Pent Roof Log Cabin
Technical Specifications
- Cabin Width- 3.5m
- Cabin Depth- 2.5m , not including roof overhangs
- Rear Wall Height- 2.1m
- Front wall height- 2.5m
- Front Canopy- 0.3m
- Roof boards- 19mm solid wood T&G
- Floor boards- 19mm solid wood T&G
- Single door, fully glazed 1855x850mm : 1
- Sidelights, 1855x690mm : 2
- Tanalised floor bearers
Log Cabin Dulwich 3.5x2.5m pent roof cabin Available Options
 |
28mm Dulwich 3.5 x 2.5 Pent roof Log Cabin | |
| Model 3017-3525-28-8s |
||
| Full Cabin Spec >>> | ||
| Now From | £3,005.55 | |
 |
3.5 x 2.5m Dulwich Pent roof 35mm log cabin | |
| Model 3017-3525-35-8s |
||
| Full Cabin Spec >>> | ||
| Now From | £3,185.03 | |
 |
3.5 x 2.5m Dulwich Pent roof 45mm log cabin | |
| Model 3017-3525-45-8s |
||
| Full Cabin Spec >>> | ||
| Now From | £3,512.40 | |
 |
3.5 x 2.5m Dulwich Pent roof 60mm log cabin | |
| Model 3017-3525-60-8s |
||
| Full Cabin Spec >>> | ||
| Now From | £4,293.43 | |
 |
3.5 x 2.5m Dulwich Pent roof 70mm log cabin | |
| Model 3017-3525-70-4s |
||
| Full Cabin Spec >>> | ||
| Now From | £4,742.90 | |
 |
3.5 x 2.5m Dulwich Pent roof 28+28mm Twinskin log cabin | |
| Model 3017-3525-2828-8s |
||
| Full Cabin Spec >>> | ||
| Now From | £4,606.93 | |
 |
3.5 x 2.5m Dulwich Pent roof 35+35mm Twinskin log cabin | |
| Model 3017-3525-3535-8s |
||
| Full Cabin Spec >>> | ||
| Now From | £4,999.52 | |
 |
3.5 x 2.5m Dulwich Pent roof 45+45mm Twinskin log cabin | |
| Model 3017-3525-4545-8s |
||
| Full Cabin Spec >>> | ||
| Now From | £5,530.89 | |

 To ASK US a question
To ASK US a question