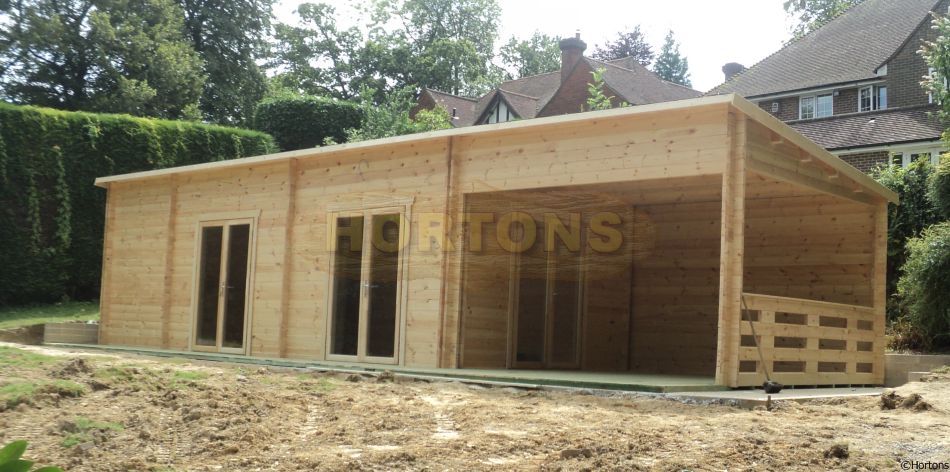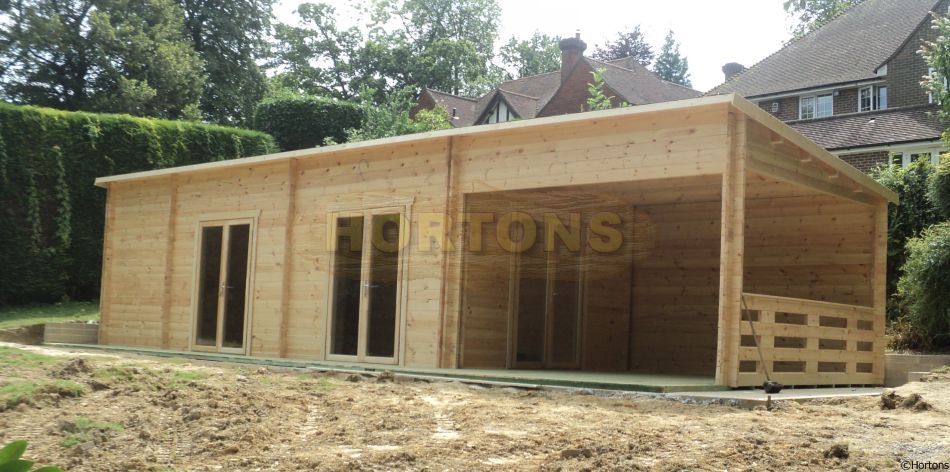14x4 Westminster Pent Roof Cabin

Westminster 14x4 Log Cabin
Technical Specifications
- Cabin Width- 14 m
- Cabin Depth- 4 m, not including roof overhangs
- Rear wall height- 2.1m
- Front wall height- 2.5m
- Front Canopy- N/A
- Side canopy- 5m
- Roof boards- 19mm solid wood T&G
- Floor boards- 19mm solid wood T&G
- Double glazed double doors, fully glazed 1855x1565mm : 3
- Decking within 5x4m barbecue area
- Internal strengthening portal archway
Log Cabin 14x4 Westminster Pent Roof Cabin Available Options
 |
14.0 x 4.0m 35mm Pent roof log cabin with barbecue area | |
| Model 3014-14040-35-24s |
||
| Full Cabin Spec >>> | ||
| Now From | £15,005.13 | |
 |
14.0 x 4.0m 45mm Pent roof log cabin with barbecue area | |
| Model 3014-14040-45-24s |
||
| Full Cabin Spec >>> | ||
| Now From | £14,640.69 | |
 |
14.0 x 4.0m 60mm Pent roof log cabin with barbecue area | |
| Model 3014-14040-60-24s |
||
| Full Cabin Spec >>> | ||
| Now From | £17,626.19 | |
 |
14.0 x 4.0m 70mm Pent roof log cabin with barbecue area | |
| Model 3014-14040-70-24s |
||
| Full Cabin Spec >>> | ||
| Now From | £19,337.00 | |
 |
14.0 x 4.0m 35mm Twinskin Pent roof log cabin with barbecue area | |
| Model 3014-14040-3535-24s |
||
| Full Cabin Spec >>> | ||
| Now From | £17,881.12 | |
 |
14.0 x 4.0m 45mm Twinskin Pent roof log cabin with barbecue area | |
| Model 3014-14040-4545-24s |
||
| Full Cabin Spec >>> | ||
| Now From | £22,034.60 | |
 |
14.0 x 4.0m 60mm Twinskin Pent roof log cabin with barbecue area | |
| Model 3014-14040-6060-24s |
||
| Full Cabin Spec >>> | ||
| Now From | £25,220.92 | |
 |
14.0 x 4.0m 70mm Twinskin Pent roof log cabin with barbecue area | |
| Model 3014-14040-7070-24s |
||
| Full Cabin Spec >>> | ||
| Now From | £28,214.33 | |

 To ASK US a question
To ASK US a question