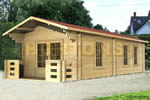7x3 Log Cabins Worthing

7x3 Worthing Log Cabin - design can be modified to match your needs
- Overall log cabin dimensions (log end to log at ground level, ie not including canopy): 7x3 metres
- Eaves height: 2.1m
- Ridge height 2.5m
- Standard roof canopy size: 1m (can be omitted if not required)
- 4 x single windows (1230x710mm)
- 2 pairs of half glazed double doors (1855x1565mm)
- 1 x 3m partition wall (positioning can be altered to suit you, a small modification fee would apply)
This is a popular cabin because it is quite thin and can therefore be fitted into small spaces, but still offers 2 spacious rooms.
Log Cabin 7x3 Log Cabins Worthing Available Options
 |
Worthing 28mm 3m x 7m | |
| Model 2018-3070-28-11S |
||
| Full Cabin Spec >>> | ||
| Now From | £5,037.21 | |
 |
Worthing 35mm 3.0 x 7.0m | |
| Model 2018-3070-35-11S |
||
| Full Cabin Spec >>> | ||
| Now From | £6,606.60 | |
 |
45mm Worthing 3x7m Log Cabin | |
| Model 2018-3070-45-11S |
||
| Full Cabin Spec >>> | ||
| Now From | £7,335.06 | |
 |
Worthing 60mm 3.0 x 7.0m | |
| Model 2018-3070-60-11S |
||
| Full Cabin Spec >>> | ||
| Now From | £9,040.39 | |
 |
Worthing 90mm 3.0 x 7.0m | |
| Model 2018-3070-90-11S |
||
| Full Cabin Spec >>> | ||
| Now From | £12,419.45 | |
 |
Worthing Twinskin 28 + 28mm 3.0 x 7.0m | |
| Model 2018-3070-2828-11S |
||
| Full Cabin Spec >>> | ||
| Now From | £9,758.67 | |
 |
Worthing Twinskin 35 + 35mm 3.0 x 7.0m | |
| Model 2018-3070-3535-11S |
||
| Full Cabin Spec >>> | ||
| Now From | £10,516.38 | |
 |
Worthing Twinskin 45 + 45mm 3.0 x 7.0m | |
| Model 2018-3070-4545-11S |
||
| Full Cabin Spec >>> | ||
| Now From | £11,575.37 | |
 |
Worthing Twinskin 60 + 60mm 3.0 x 7.0m | |
| Model 2018-3070-6060-11S |
||
| Full Cabin Spec >>> | ||
| Now From | £15,142.81 | |
 |
Worthing Twinskin 70 + 70mm 3.0 x 7.0m | |
| Model 2018-3070-7070-11S |
||
| Full Cabin Spec >>> | ||
| Now From | £17,070.69 | |
7x3m Worthing Log Cabin - design can be modified to match your needs
- Overall log cabin dimensions (log end to log at ground level, ie not including canopy): 7x3 metres
- Eaves height: 2.1m
- Ridge height 2.5m
- Standard roof canopy size: 1m (can be omitted if not required)
- 4 x single windows (1230x710mm)
- 2 pairs of half glazed double doors (1855x1565mm)
- 1 x 3m partition wall (positioning can be altered to suit you, a small modification fee would apply)
This popular cabin has 2 rooms with the rear room being accessed via the front room as standard - extra access doors can be added for a seperate access point to the back room if required.

 To ASK US a question
To ASK US a question




