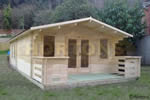6m X 10m Insulated Log Cabin

6m x 10m Margate Insulated Twinskin Log Cabin Specifications
- Overall log cabin width : 6m
- Overall log cabin depth excluding roof canopy : 10m
- Minimum base width required : 5.80 m
- Minimum base depth required : 9.80 m
- Wall height : 1.9 m
- Ridge height : 2.7 m
- Roof canopy : 1.0 m
- T&G roof board thickness : 19mm
- T&G floor board thickness : 19 mm
- Double glazed single windows 1230x710mm : 4
- Single door, fully boarded 1855x850mm : 1
- Double glazed double doors, fully glazed 1855x1565mm : 1
- Partition
- 2 rooms
Log Cabin 6m x 10m insulated log cabin Available Options
 |
Margate Twinskin 28 + 28mm 6.0 x 10.0m | |
| Model 2167-60100-2828-27S |
||
| Full Cabin Spec >>> | ||
| Now From | £16,622.96 | |
 |
Margate Twinskin 35 + 35mm 6.0 x 10.0m | |
| Model 2167-60100-3535-27S |
||
| Full Cabin Spec >>> | ||
| Now From | £18,085.30 | |
 |
Margate Twinskin 45 + 45mm 6.0 x 10.0m | |
| Model 2167-60100-4545-27S |
||
| Full Cabin Spec >>> | ||
| Now From | £20,105.18 | |
 |
Margate Twinskin 60 + 60mm 6.0 x 10.0m | |
| Model 2167-60100-6060-27S |
||
| Full Cabin Spec >>> | ||
| Now From | £26,649.41 | |
 |
Margate Twinskin 70 + 70mm 6.0 x 10.0m | |
| Model 2167-60100-7070-27S |
||
| Full Cabin Spec >>> | ||
| Now From | £30,208.32 | |

 To ASK US a question
To ASK US a question