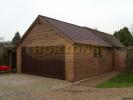Log Cabin 6x6m Framed Timber Double Garage

Click images For Enlarged View
Available Now For £8,994.80
6x6m Double Timber Framed Garage
This 6x6m Framed Timber Double Garage comes with 2 sets of timber garage doors as standard. The standard roof structure is a purlin roof which gives an open vaulted roof space within. However, if you intend to use heavy roof tiles (concrete or clay) then we can also supply roof trusses for this purpose.
Garage specifications
- Size metres: 6m x 6m
- Framing size 45x70mm
- Cladding: ex 25x150mm weatherboard (other options available, POA)
- Framing and cladding are tanalised pressure treated
- Breather membrane lining to all walls
- Metre run of internal partitioning included: 0
- Eaves height metres: 2.3
- Ridge Height metres: 3.00
- Purlin and trussed roof
- T&G roof board thickness: 19 mm
- No floor boards included (available as an optional extra)
- Roofing material included: Felt shingles
- Fully boarded personal door
- Single glazed opening single windows 980x710mm : 1
- 2 Pairs of side hung timber garage doors 2050x2475mm (different sizes available, POA)
Optional roofing materials available:
- Torch-on felt
- Onduline
- Corrugated galvanised steel
- Cedar shingles
- Metrotiles
- Concrete interlocking tiles
- Concrete plain tiles
- Machine made clay plain tiles
- Hand made clay tiles
- NB: Roof pitch may need to be increased with certain roofing options at extra cost
General options available:
- Guttering
- Up & over doors
- Personal doors
- Internal lining and insulation
- Base preparation (depending on location)
- Wood preservative painting with Remmers HK stain (1 coat)
- Bespoke service available
All of our large timber framed buildings are now supplied using our "Easibuild" system which makes it much easier to build (for DIYers and contractors) - no large panels to wrestle with, but a stronger construction as a result with a build time that takes no longer than with large panels (more likely a quicker build time with less manpower required). This sytem is described more fully here
The main picture above of a 6x6m Framed Timber Double Garage shows an upgraded garage with a GRP up & over double door, concrete tiles and an increased roof pitch
Product Options

 To ASK US a question
To ASK US a question