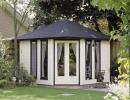Log Cabin 3.0 X 3.0 Lugarde Prima Fifth Avenue Modern
Log Cabin Model: VS503-PFA23-PD27-PFA24-PD28

Click images For Enlarged View
Available Now For £5,535.11
Lugarde Prima 5th Avenue Modern 300x300cm
All Lugarde models are delivered with real glass in the windows and doors
Pressure treated floor bearers
A choice of red, black ,brown or blue felt shinglesChrome or brass metalworkSingle doors are always hinged on the left but can be hinged on the right on requested on order
- Wall thickness: 28mm
- Cabin width: 3.0m
- Cabin depth: 3.0m
- Eaves height: 2.15m
- Ridge height: 3.1m
- Eaves overhang: 300mm
- Roof board thickness: 19mm
- Roof Decoration (At No Extra Cost): Brass or Aluminium Bulb / Weather Cock / Witch
- View installation videos for this corner summerhouse - click here
The Prima Fifth Avenue Modern has 4 fixed windows (PJ07with ventilation grates) and double doors (PE26).Only doors with a width of 100cm can be fitted
into this building if you wish to choose an alternative design.
Quotes, 3D images and plans for your Lugarde building
Product Options

 To ASK US a question
To ASK US a question