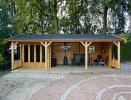Log Cabin Lugarde Log Cabin Kingswood 7m X 3m
Log Cabin Model: BK01
Available Now For Call For Price
Kingswood Log Cabin
All Lugarde models are delivered with real glass in the windows and doorsPressure treated floor bearersA choice of red, black ,brown or blue felt shinglesChrome or brass metalwork
- Wall thickness: 44mm
- Cabin width: 7.5m
- Cabin depth: 4.0m
- Eaves height: 2.3m
- Ridge height: 3.15m
- 4-panel bi-folding doors VL01H x 1
- View installation videos for this log cabin - click here
* The cabin part of this building measures 2.5 x 2.5m and the remaining area is a built-in canopy and verandah area, ideal for barbeques and evening meals during the summer. The supporting posts are 12x12cm.
This building is more for outdoor living with it's vast verandah area, but it still has a corner room which is ideal for storing your furniture and BBQ when they're not in use.
Quotes, 3D images and plans for your Lugarde building design Click this link where you can design a garden building to your own design and generate your own personalised quote and view it in 3D!
Product Options

 To ASK US a question
To ASK US a question

