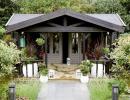Log Cabin Lugarde Log Cabin Venice 6x6m
Available Now For Call For Price
Venice Log Cabin
All Lugarde models are delivered with real glass in the windows and doorsPressure treated floor bearersA choice of red, black ,brown or blue felt shinglesChrome or brass metalwork
- Wall thickness: 44mm
- Cabin width: 6.0m
- Cabin depth: 6.0m
- Eaves height: 2.5m
- Ridge height: 3.25m
- Double glazed casement windows PE40T x 2
- Double glazed fixed windows PJ07T x 2
- Double glazed double doors PE41T x 2
- View installation videos for this log cabin - click here
* The cabin includes a built-in canopy and verandah which is approx. 4m wide x 3.5m deep.
A T shaped cabin which has half of the depth (3m) as internal space and half as the external covered area, and looks an absolute picture. The rear cabin is 1 big room which is more than big enough for a large table and chairs, possibly to sit down and eat the food which has been cooked in the front covered area on the barbeque?
Quotes, 3D images and plans for your Lugarde building design Click this link where you can design a garden building to your own design and generate your own personalised quote and view it in 3D!
Product Options


 To ASK US a question
To ASK US a question

