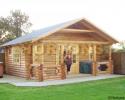Log Cabin 5m X 3m Windsor 180mm Round Log Profile Log Cabin
Log Cabin Model: 2203-5030-180R-8s

Click images For Enlarged View
Available Now For £31,327.39
Log Cabin 5m x 3m Windsor Specification
Log Cabin Dimensions
- Wall log thickness : 180 mm round log profile
- Overall log cabin width : 5.0 m
- Overall log cabin depth excluding roof canopy : 3.0 m
- Minimum base width required : 4.80 m
- Minimum base depth required : 3.80 m
- Wall height : 2.2 m
- Ridge height : 3.0 m
- Roof canopy : 1.0 m
- T&G roof board thickness : 19 mm
- T&G floor board thickness : 19mm
- 1.0m Veranda is included as standard
Also Included With This Log Cabin
Optional Extras:
- Double glazed double windows 980x1365 : 2
- Double glazed single windows 980x710mm : 2
- Double glazed double doors, half glazed 1855x1565mm : 1
- Tanolised floor bearers : included
Important:
- Roof shingles, felt or Fixings are Not Supplied as standard
- Cabin must be treated outside and inside after installation
Product Options

 To ASK US a question
To ASK US a question