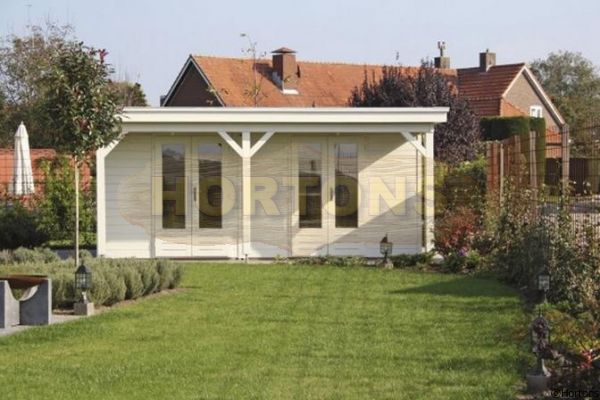Log Cabin 5.4 X 4.2m Lugarde Prima Tom Garden Room
Log Cabin Model: PT07-PT08

Click images For Enlarged View
Available Now For £8,496.01
Prima Tom flat roof garden summerhouse with canopy
The Tom has a 1.2m deep seating area in front of the main building which is covered by the flat roof extending over the top supported by 3 posts to provide shelter. The main building is divided into 2 rooms.All Lugarde models are delivered with double glazing.Pressure treated floor bearersThe roof looks flat from around the edges, but it is in fact a sloping deck within the fascia boards to avoid water build-up, which in turn flows into an integral downpipe.The roofing material consists of a rubber mat, edged with an aluminium strip on all sidesChrome or brass metalwork availble for the doorsView installation videos for this summer house - click here
- Cabin width: 5.4m
- Cabin depth: 4.2m (including 1.2m deep canopy)
- Wall heights: 2.25m
- Over all height (including fascia boards): 2.6m
- 2 x double glazed double doors PE45H
- Internal partition dividing into 2 rooms
Quotes, 3D images and plans for your Lugarde building
Product Options

 To ASK US a question
To ASK US a question