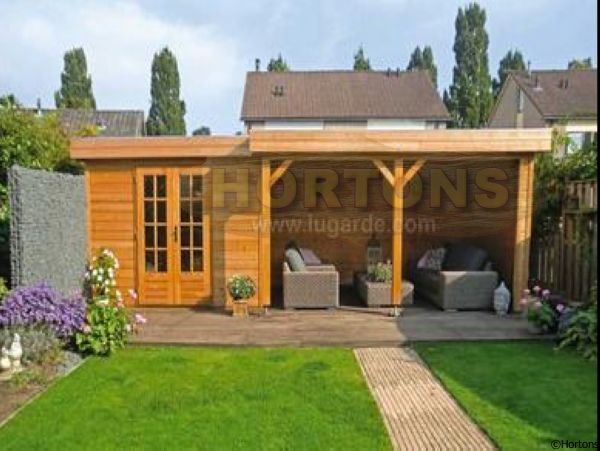Log Cabin 7.2 X 3m Lugarde Prima Summerhouse
Log Cabin Model: VSP10

Click images For Enlarged View
Available Now For Call For Price
7.2 x 3m Prima flat roof Summerhouse
This garden cabin has a 4.2x3m covered seating area as well as the 3x3m enclosed cabin area.All Lugarde models are delivered with double glazing in the windows and doorsPressure treated floor bearersThe roof looks flat from around the edges, but it is in fact a sloping deck within the fascia boards to avoid water build-up, which in turn flows into an integral downpipe.The EPDM roofing material consists of a rubber mat, edged with an aluminium strip on all sidesChrome or brass metalworkView installation videos for this summer house - click here
- Cabin width: 7.2m
- Cabin depth: 3.0m
- Wall logs: 44mm
- Wall heights: 2.17m
- Over all height (including fascia boards): 2.45m
- Double glazed double door PE24H x 1
Quotes, 3D images and plans for your Lugarde building design Click this link where you can design a garden building to your own design and generate your own personalised quote and view it in 3D!
Product Options

 To ASK US a question
To ASK US a question