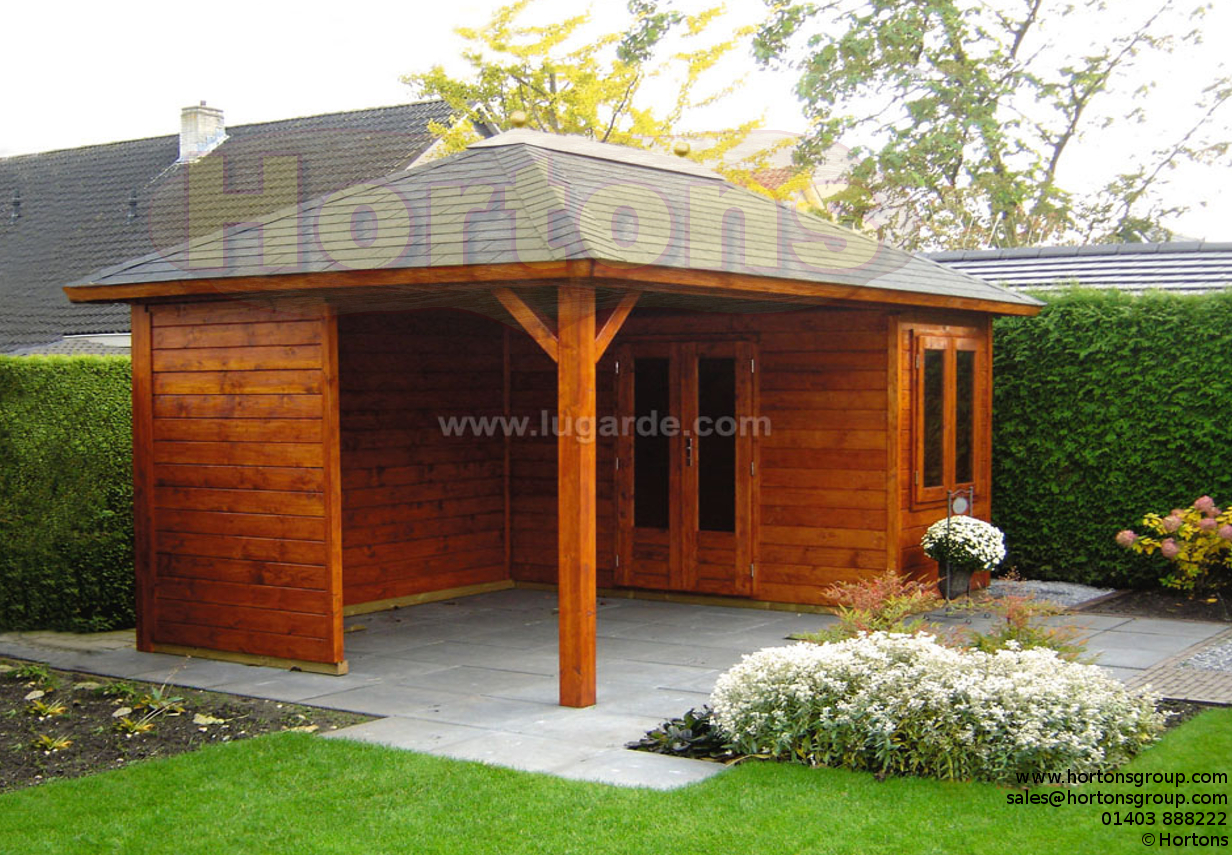Log Cabin 4.8x3m Gazebo & Summerhouse Prima Monique
Log Cabin Model: PM06

Click images For Enlarged View
Available Now For Call For Price
Prima Monique 4.8m x 3m Gazebo / Summerhouse combination building
This timber combination gazebo measures 4.8m x 3m overall, and is constructed using the Lugarde 3=1 system.
The standard design includes an enclosed 3m x 1.8m summerhouse area, and a covered outside veranda area - this is the ideal outside entertainment area, ideal for lazy days out in your garden or "al fresco" evening drinks and meals!
- Overall size: 4.8m x 3.0m
- Overall height: 3.15m
- Size of summerhouse : 1.8m x 3m
- Size of side gazebo: 3m x 3m
- Wall thickness: 28mm (option for 44mm)
- 1 x double door: PE22 (double glazed)
- 1 x window: PE21 (double glazed)
- Felt shingle roof supplied as standard
- View installation videos for this summerhouse - click here
Quotes, 3D images and plans for your Lugarde gazebo design Click this link where you can design a gazebo to your own design and generate your own personalised quote and view it in 3D!
Product Options
Available Now For
Call For Price
All Prices Quoted include VAT at 20.0%


 To ASK US a question
To ASK US a question