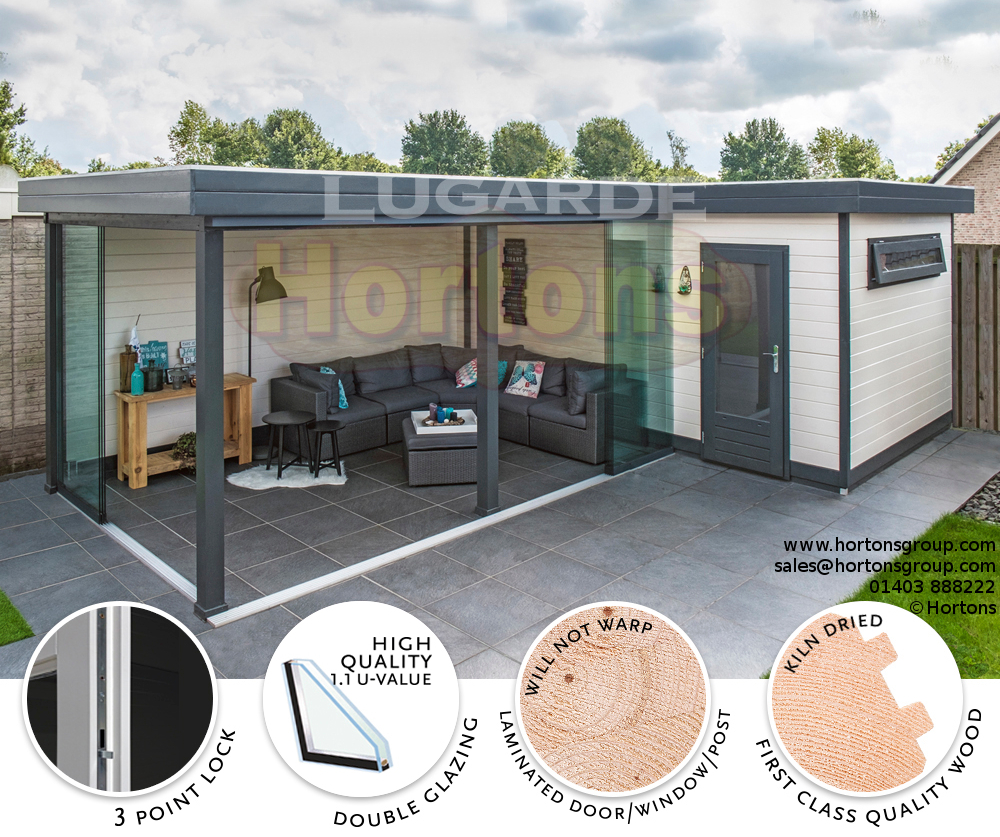Log Cabin 7.8m X 4.8m Lugarde Glass Walled Garden Room
Log Cabin Model: SP51T

Click images For Enlarged View
Available Now For Call For Price
Lugarde flat roof garden summerhouse with glass walled side canopy
This unique summerhouse has a 3m deep veranda area on the side of a 3m x 4.8m main building which is covered by the flat roof extending over the top supported by 3 posts to provide an outside room / dining area. Ther are 2 sets of glass sliding doors on the covered area, so you can open up the building during summer for a wonderful open room.All Lugarde models are delivered with double glazing.Pressure treated floor bearersThe roof looks flat from around the edges, but it is in fact a sloping deck within the fascia boards to avoid water build-up, which in turn flows into an integral downpipe.The roofing material consists of an EPDM rubber mat, edged with an aluminium strip on all sides.Chrome or brass metalwork availble for the doorsView installation videos for this summer house - click here
- Cabin width: 7.8m
- Cabin depth: 4.8m (overall)
- Wall logs: 44mm
- Over all height (including fascia boards): 2.6m
- 1 x double glazed high level window (PJ23)
- 1 x Double glazed single door (MG01H)
- 2 x sliding "Glasswall" walls
Quotes, 3D images and plans for your Lugarde building design Click this link where you can design a garden building to your own design and generate your own personalised quote and view it in 3D!
Product Options

 To ASK US a question
To ASK US a question