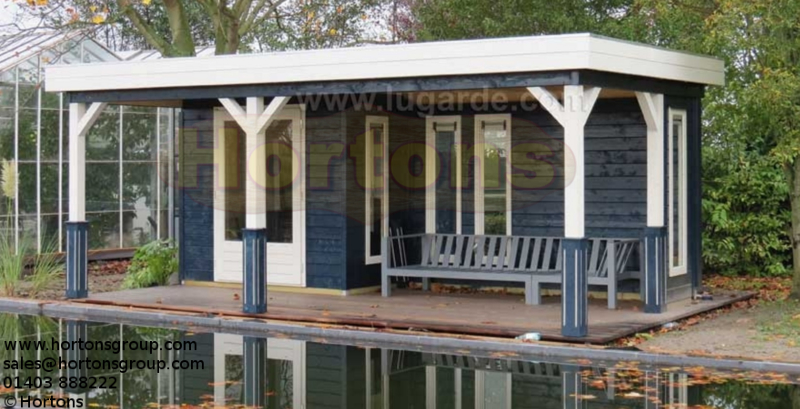Log Cabin 6m X 4.2m Lugarde Prosystem Summer House
Log Cabin Model: PB07

Click images For Enlarged View
Available Now For Call For Price
ProSystem Summerhouse flat roof garden room with large veranda area
This summerhouse combination building is made with a small summerhouse building plus a large covered veranda area. This is an ideal area for storage of the furniture / BBQ whilst not in use, or of course a sun room.All Lugarde models are delivered with double glazing in the windows and doorsPressure treated floor bearersThe roof looks flat from around the edges, but it is in fact a sloping deck within the fascia boards to avoid water build-up, which in turn flows into an integral downpipe.The roofing material consists of a rubber mat, edged with an aluminium strip on all sidesChrome or brass metalworkView installation videos for this summer house - click here
- Cabin width: 6m (over all size)
- Cabin depth: 4.2m (over all size)
- Wall heights: 2.25m
- Over all height (including fascia boards): 2.5m
- Double doors (3/4 glazed) PE45 x 1
- Double glazed windows (fixed with ventilation grates) x 4
Quotes, 3D images and plans for your Lugarde building design Click this link where you can design a garden building to your own design and generate your own personalised quote and view it in 3D!
Product Options

 To ASK US a question
To ASK US a question