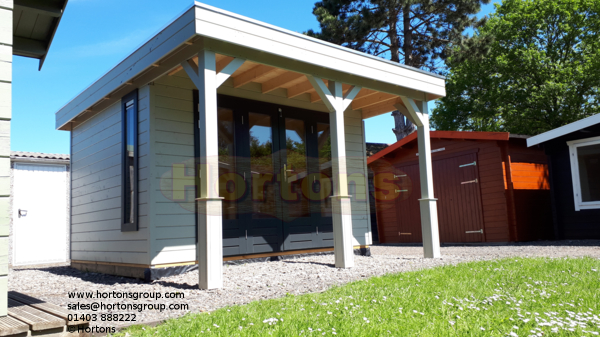Log Cabin 3.6 X 4.2m Lugarde PR17 Garden Room
Log Cabin Model: PR17

Click images For Enlarged View
Available Now For £7,347.48
Prima PR17 flat roof garden room
Come and see this summer house - we have it on display! It is the one in the video above.
The PR17 pent roof summerhouse is great addition to any garden, the fully glazed 4 panel bifolding doors make a great outdoors indoors space in your garden where you can relax any time of year.The large 1.2m deep roof canopy adds an extra special feature to this summerhouse.All Lugarde models are delivered with double glazing in the windows and doorsPressure treated floor bearersThe roof looks flat from around the edges, but it is in fact a sloping deck within the fascia boards to avoid water build-up, which in turn flows into an integral downpipe.The roofing material consists of a rubber EPDM mat, edged with an aluminium strip on all sidesChrome or brass metalwork for the doorsView installation videos for this summer house - click here
- Height to fascia: 217 cm
- Roof overhang: 18 cm
- Rectangular summerhouse
- Size 360x300 cm
- Wall thickness 44 mm
- Low roof, under 250 cm
- Folding doors, double glazed, VL01H
- 1 double glazed window, PE25
- Laminated wooden door & window
- Bespoke design available
Quotes, 3D images and plans for your Lugarde building
How do I build this summerhouse? The video below is a timalapse video of our showground model being built -
Product Options

 To ASK US a question
To ASK US a question