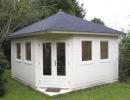Log Cabin 4.2 X 4.2m Corner Summer House Lugarde Prima 5th Avenue Classic
Log Cabin Model: P57-PFA11-PD32

Click images For Enlarged View
Available Now For £9,798.46
Lugarde Prima 5th Avenue Classic 420x420cm
All Lugarde models are delivered with real glass in the windows and doors
Pressure treated floor bearers
A choice of red, black ,brown or blue felt shinglesChrome or brass metalwork
- Wall thickness: 44mm
- Cabin width: 4.2m
- Cabin depth: 4.2m
- Eaves height: 2.30m
- Ridge height: 3.70m
- Eaves overhang: 300mm
- Roof board thickness: 19mm
- Roof Decoration (At No Extra Cost): Brass or Aluminium Bulb / Weather Cock / Witch
- View installation videos for this corner summerhouse - click here
The Prima Fifth Avenue Classic has 4 inward opening tilt and turn double glazed windows (PE47T) and double glazed double doors (PE45T).
Quotes, 3D images and plans for your Lugarde building
Product Options

 To ASK US a question
To ASK US a question