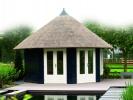Log Cabin 5.0m Octagonal Summerhouse Lugarde Prima Grand 5
Log Cabin Model: PG16

Click images For Enlarged View
Available Now For £9,805.48
Prima Grand Five Octagonal Summerhouse
Ref: PG16
Standard package consists of:
2 casement windows PE23 (outward opening)
1 double door PE24.
The roof of the Prima Grand 5 is delivered with separate rafters, roof boards and shingles (i.e. NO ready-to-use roof elements).View installation videos for this octagonal summerhouse - click here
Wall Thickness: 44mm Wall Height: 215cm Ridge Height: 390cm Eaves Overhang: 25cm Roof Boards 19mm Standard Shingle colour: Green
Quotes, 3D images and plans for your Lugarde building design Click this link where you can design a garden building to your own design and generate your own personalised quote and view it in 3D!
Product Options

 To ASK US a question
To ASK US a question